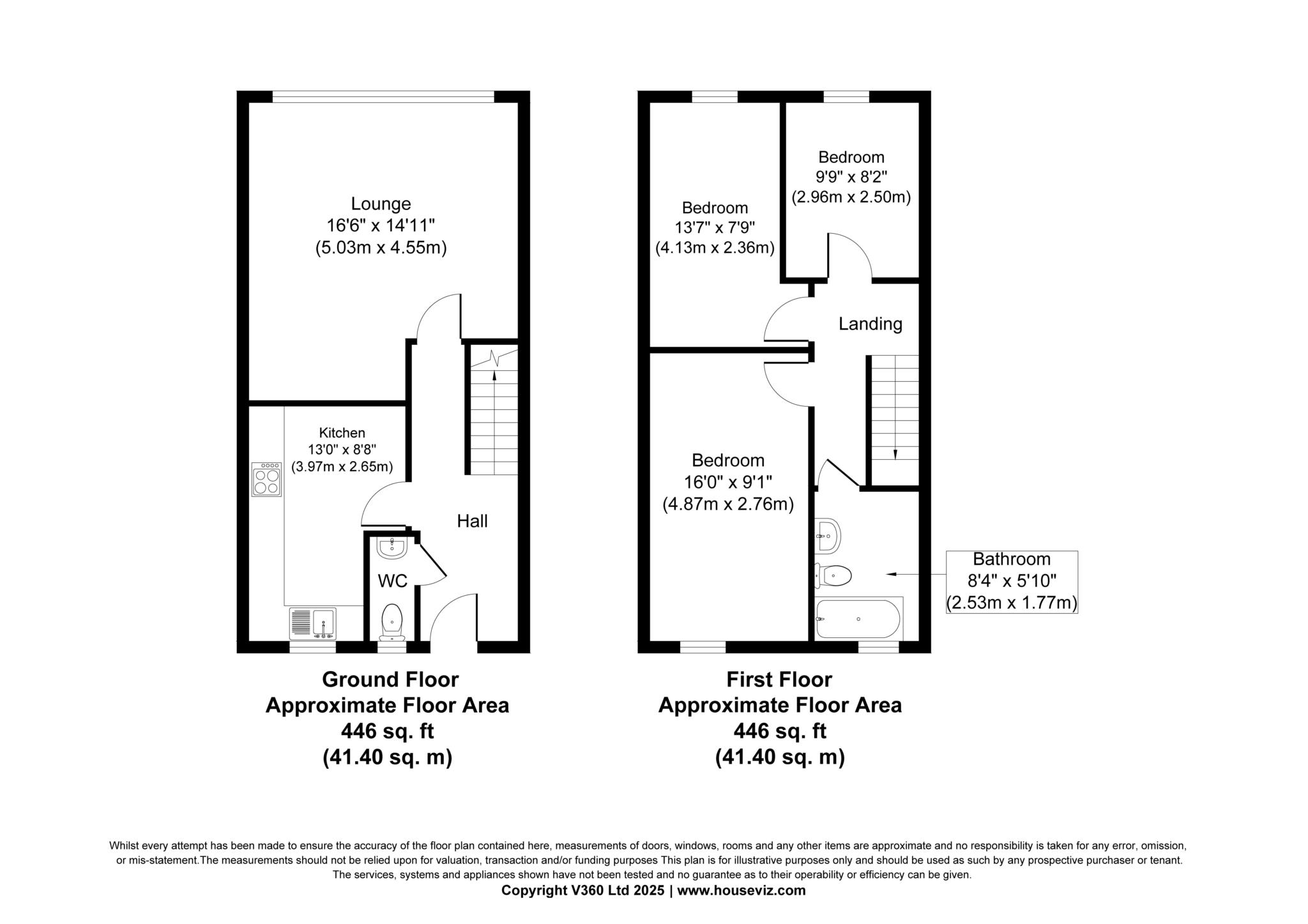- Investor Opportunity
- Private garden
- On street/residents parking
- Chain Free
Spacious 3 Bedroom Maisonette with Garden situated in a desirable part of East London, this generous two level maisonette is ideal for investors or home buyers. Arranged over the ground and first floors, the layout includes a bright reception, separate kitchen, and guest WC downstairs, with three good sized bedrooms and a family bathroom above. An embracing private patio backs onto a garden space perfect for relaxing or entertaining outdoors.
Interior Highlights
Reception Room: Spacious and flooded with natural light, offering a comfortable space for living or hosting.
Kitchen: Well equipped with ample cupboards and counter top area.
Bathrooms: A full first floor bathroom and a convenient ground floor WC.
Outdoor & Parking
Private Patio: Low maintenance outdoor area at the rear.
Communal Garden: Shared green space for residents.
Parking: On street and residents permit parking available.
Location & Transport
Transport Links: Just a short walk to Manor Park and Ilford stations on the Elizabeth Line, providing direct access to Central London and Liverpool Street.
Local Amenities: Close to supermarkets like Tesco, various shops, leisure facilities, and local gyms.
Parks & Schools: Within walking distance of Little Ilford Park and well regarded local schools including Little Ilford School, Sir John Heron Primary, and Sheringham Primary.
Investment Information
Currently let at £2,000 per calendar month, offering a strong rental return and a solid opportunity for long term investment or first time buyers stepping onto the property ladder.
Tenure & Charges:
Leasehold (99 years)
Annual service charge £1809
Ground rent £10/year
Council Tax
London Borough Of Barking And Dagenham, Band C
Lease Length
99 Years
Notice
Please note we have not tested any apparatus, fixtures, fittings, or services. Interested parties must undertake their own investigation into the working order of these items. All measurements are approximate and photographs provided for guidance only.

| Utility |
Supply Type |
| Electric |
Unknown |
| Gas |
Unknown |
| Water |
Unknown |
| Sewerage |
Unknown |
| Broadband |
Unknown |
| Telephone |
Unknown |
| Other Items |
Description |
| Heating |
Gas Central Heating |
| Garden/Outside Space |
Yes |
| Parking |
Yes |
| Garage |
No |
| Broadband Coverage |
Highest Available Download Speed |
Highest Available Upload Speed |
| Standard |
Unknown |
Unknown |
| Superfast |
Unknown |
Unknown |
| Ultrafast |
Unknown |
Unknown |
| Mobile Coverage |
Indoor Voice |
Indoor Data |
Outdoor Voice |
Outdoor Data |
| EE |
Unknown |
Unknown |
Unknown |
Unknown |
| Three |
Unknown |
Unknown |
Unknown |
Unknown |
| O2 |
Unknown |
Unknown |
Unknown |
Unknown |
| Vodafone |
Unknown |
Unknown |
Unknown |
Unknown |
Broadband and Mobile coverage information supplied by Ofcom.