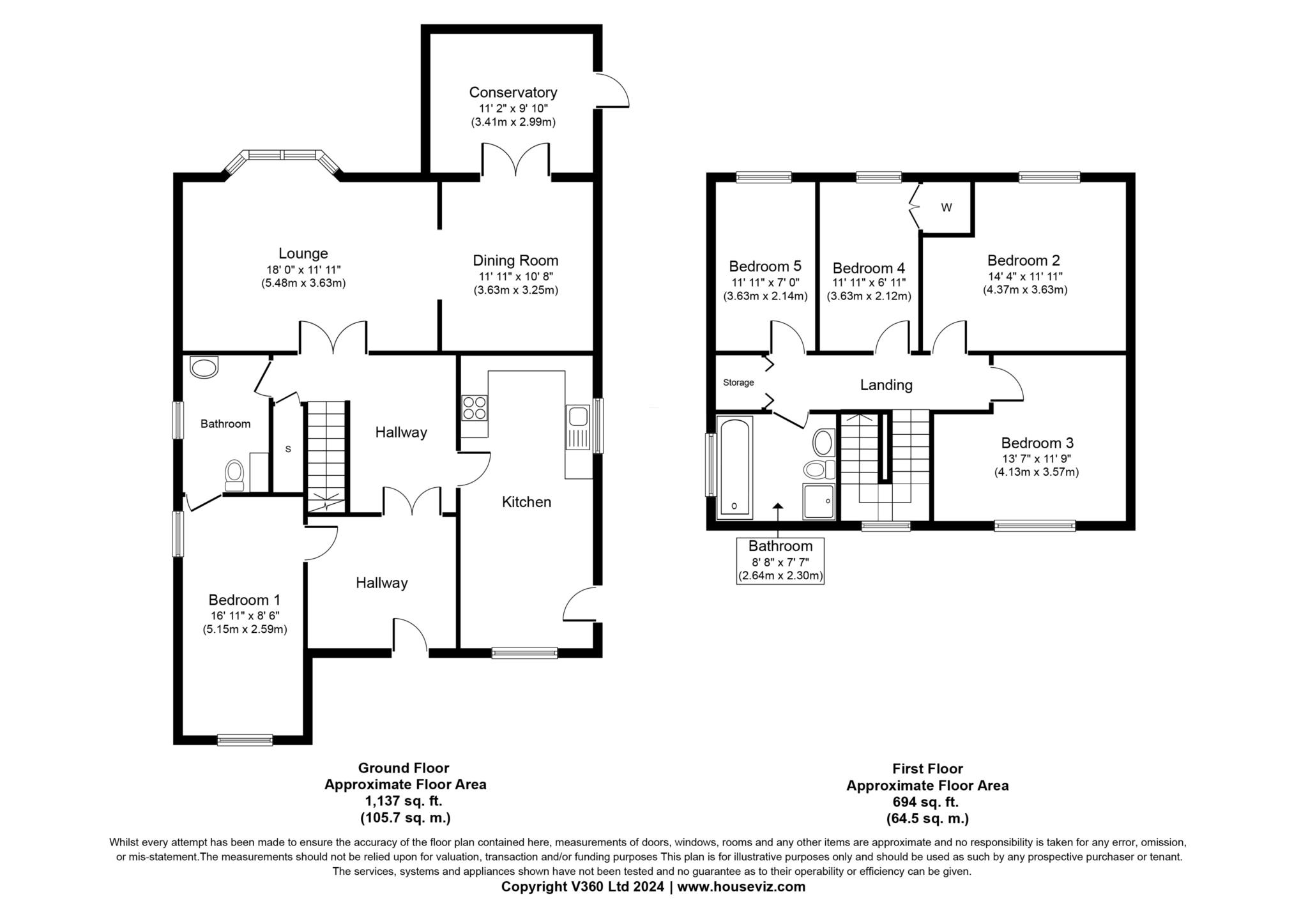- Detached home
- Two bathrooms
- Five bedrooms
- Study area
- Conservatory
- Quiet location
- Walking distance to Ickenham village
- Close proximity to sought after schools
- Easy access to A40/M25
Presented to the market is a spacious five bedroom detached family residence situated in the heart of Ickenham, offering abundant potential for growing family seeking to personalise their living space. This generously sized property is an irresistible prospect. Nestled on Boniface Road, a tranquil residential street mere moments away from the amenities and conveniences of Ickenham Village.
Upon entry through the porch, a bright and welcoming hallway greets you, leading rightward to the sizable kitchen/breakfast room adorned with ample counter top and storage space. To the left of the entrance hall, you'll find a generously sized bedroom featuring an en-suite Jack and Jill bathroom, perfectly suited for those with disabilities. Continuing to the rear, the living area provides an excellent space for family gatherings, complemented by French doors leading into the conservatory offering views of the rear garden. Adjacent to the living area lies the study, ideal for remote work. Ascending the stairs reveals a spacious landing leading to four well proportioned bedrooms. The master and third and forth bedrooms boast rear garden views, and bedroom two facing the front of the house. Completing the upper level is the family bathroom and storage cupboards within the landing.
The property features a generously sized driveway at the front, providing ample off-street parking and adorned with mature shrubbery. The rear garden is a spacious and secluded retreat, featuring a charming patio area perfect for outdoor entertaining. Beyond the patio lies a well maintained lawn bordered by mature bushes, enhancing the gardens privacy. Additionally, the property benefits from side access.
Situated on Boniface Road, the property enjoys a prime location near Ickenham Village's array of restaurants, cafes, and shops, as well as West Ruislip and Ickenham Stations, serviced by the Metropolitan, Piccadilly, and Central Lines. Convenient access to the A40/M40/M25 facilitates travel to the City, Ealing, Oxford, Heathrow, and Uxbridge. Families will appreciate the proximity to esteemed schools such as Breakspear Primary, Glebe Primary, and Vyners Secondary, which offers Sixth Form education. Uxbridge Town Centre and Ruislip High Street are easily accessible, offering an array of amenities and dining options
Council Tax
Real100move*, Band F
Notice
Please note we have not tested any apparatus, fixtures, fittings, or services. Interested parties must undertake their own investigation into the working order of these items. All measurements are approximate and photographs provided for guidance only.

| Utility |
Supply Type |
| Electric |
Mains Supply |
| Gas |
None |
| Water |
Mains Supply |
| Sewerage |
None |
| Broadband |
None |
| Telephone |
None |
| Other Items |
Description |
| Heating |
Gas Central Heating |
| Garden/Outside Space |
Yes |
| Parking |
Yes |
| Garage |
No |
| Broadband Coverage |
Highest Available Download Speed |
Highest Available Upload Speed |
| Standard |
15 Mbps |
0.8 Mbps |
| Superfast |
73 Mbps |
19 Mbps |
| Ultrafast |
1000 Mbps |
1000 Mbps |
| Mobile Coverage |
Indoor Voice |
Indoor Data |
Outdoor Voice |
Outdoor Data |
| EE |
Likely |
Likely |
Enhanced |
Enhanced |
| Three |
Likely |
Likely |
Enhanced |
Enhanced |
| O2 |
Likely |
No Signal |
Enhanced |
Enhanced |
| Vodafone |
Enhanced |
Enhanced |
Enhanced |
Enhanced |
Broadband and Mobile coverage information supplied by Ofcom.